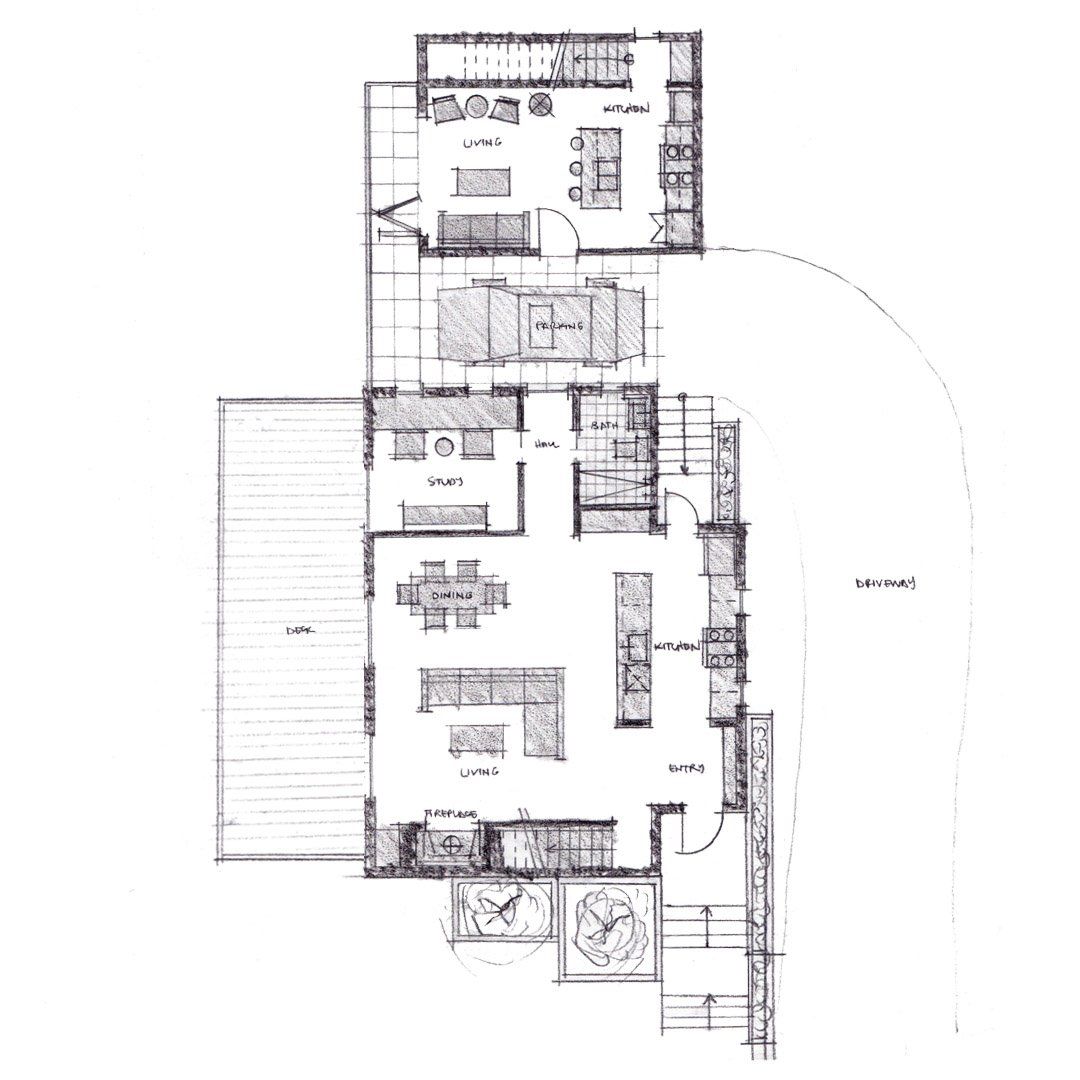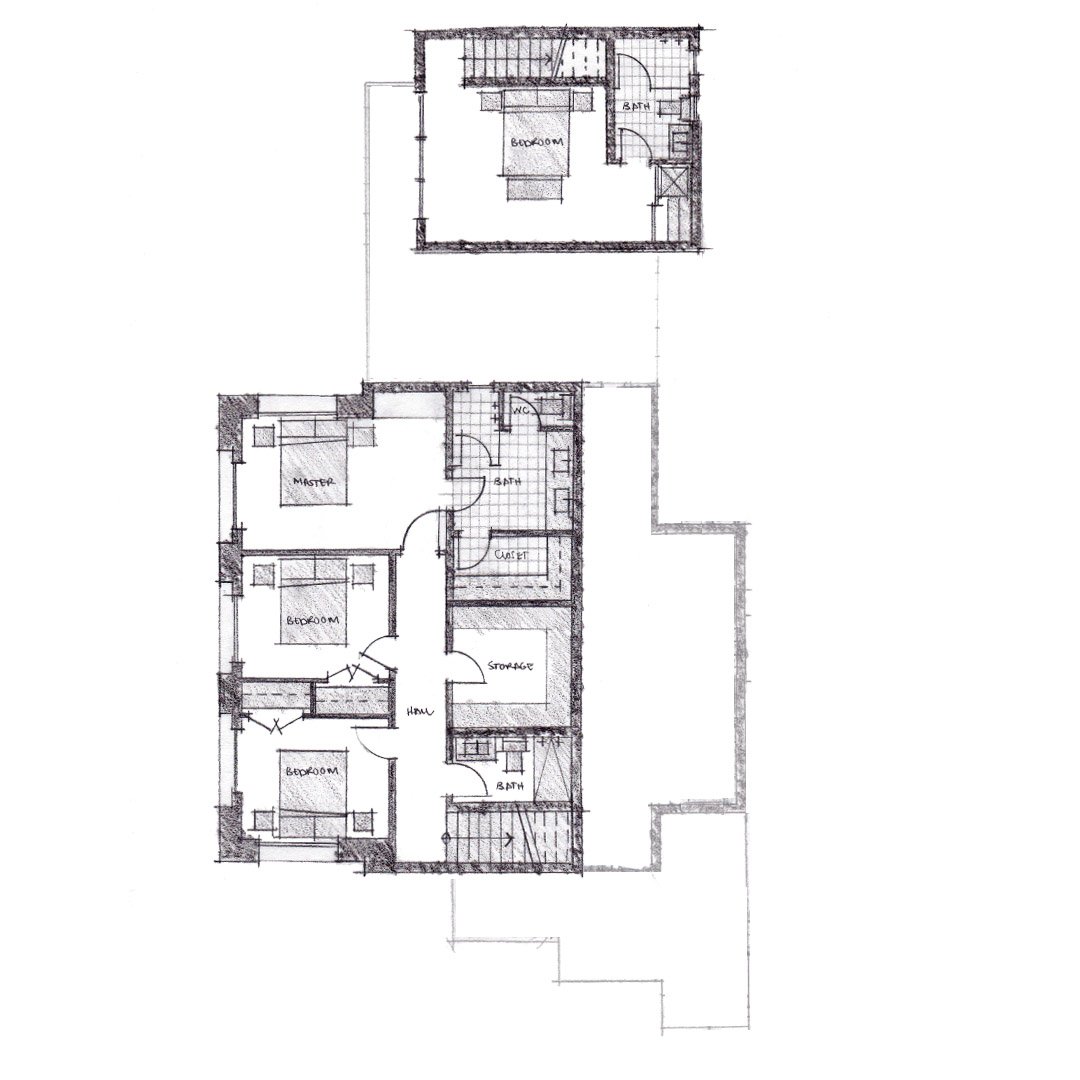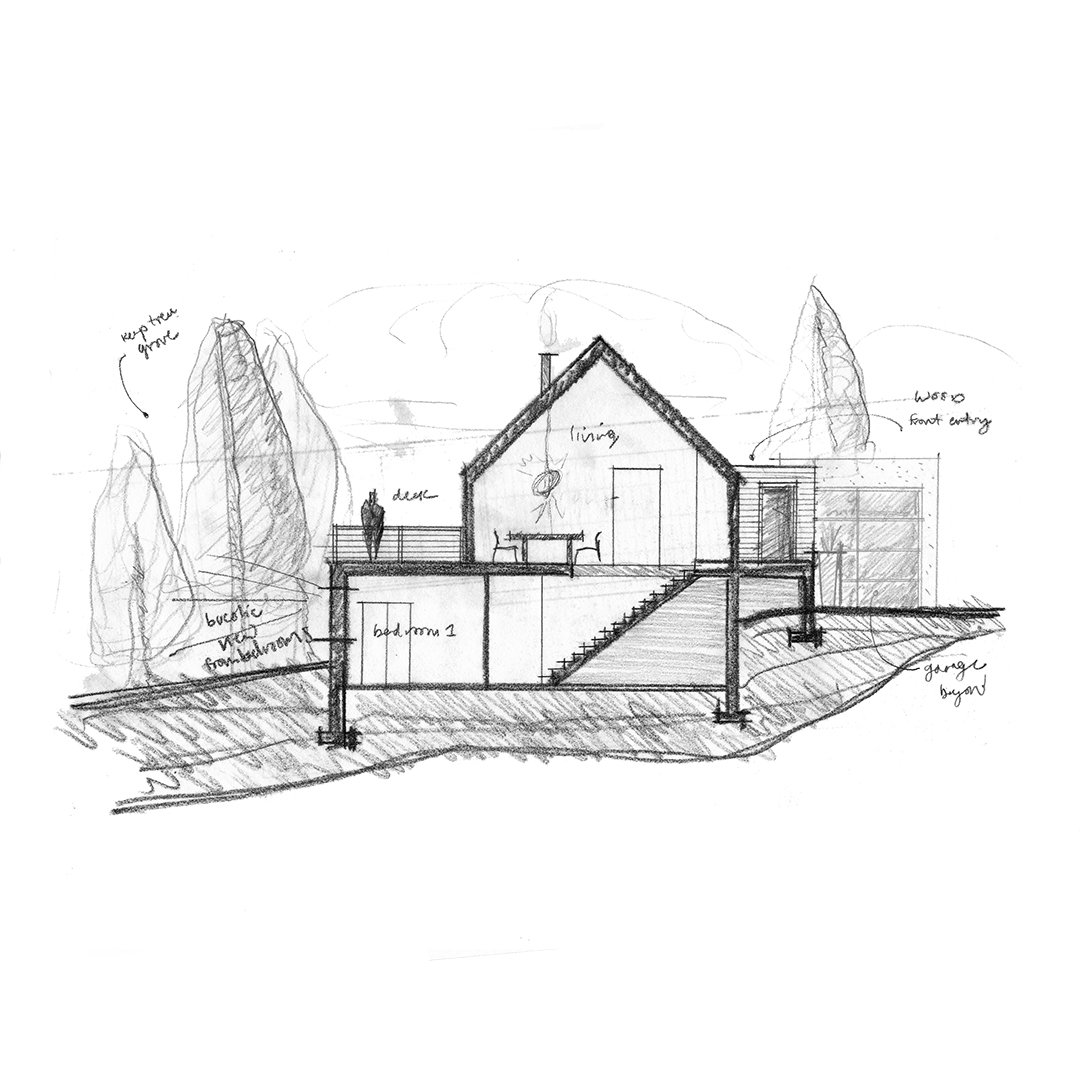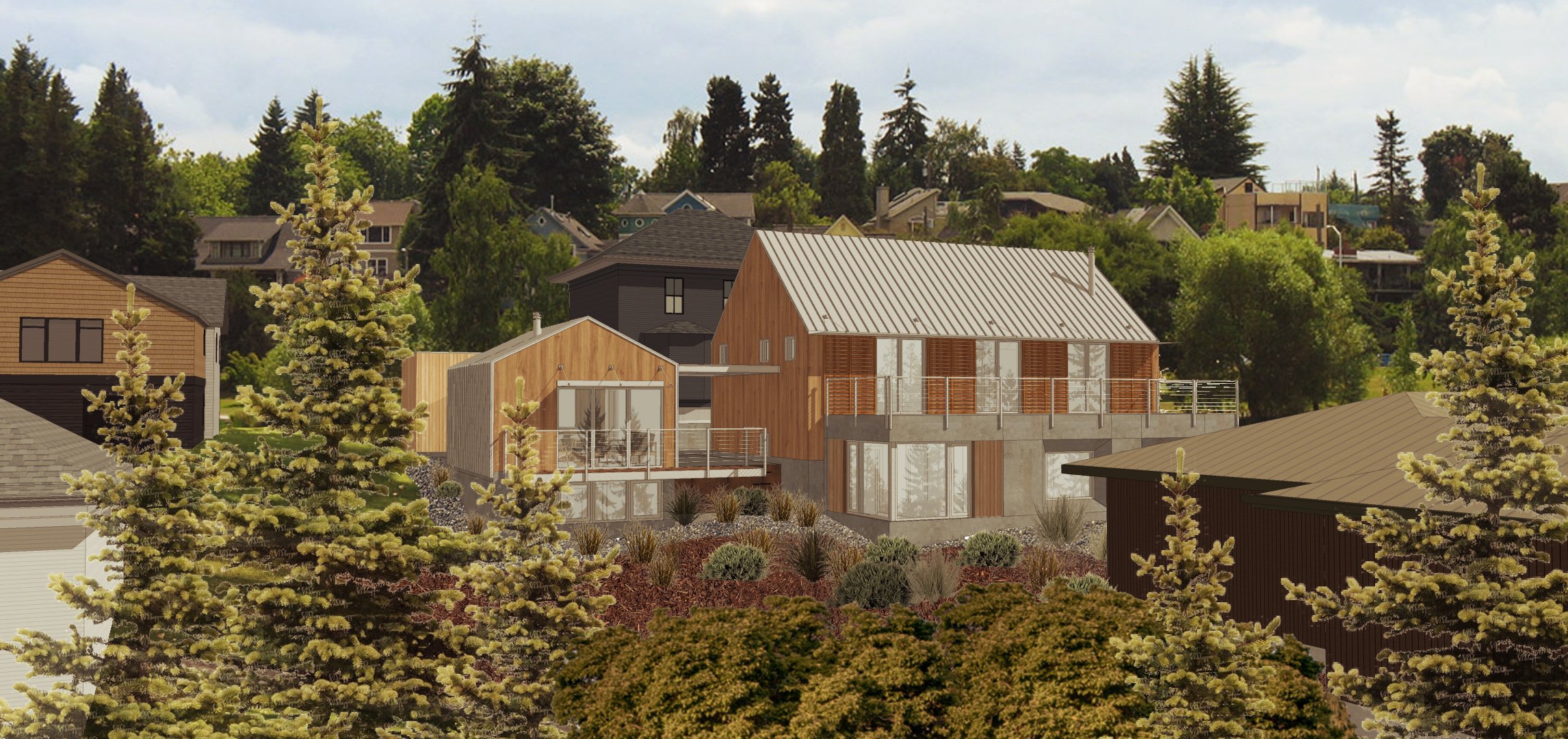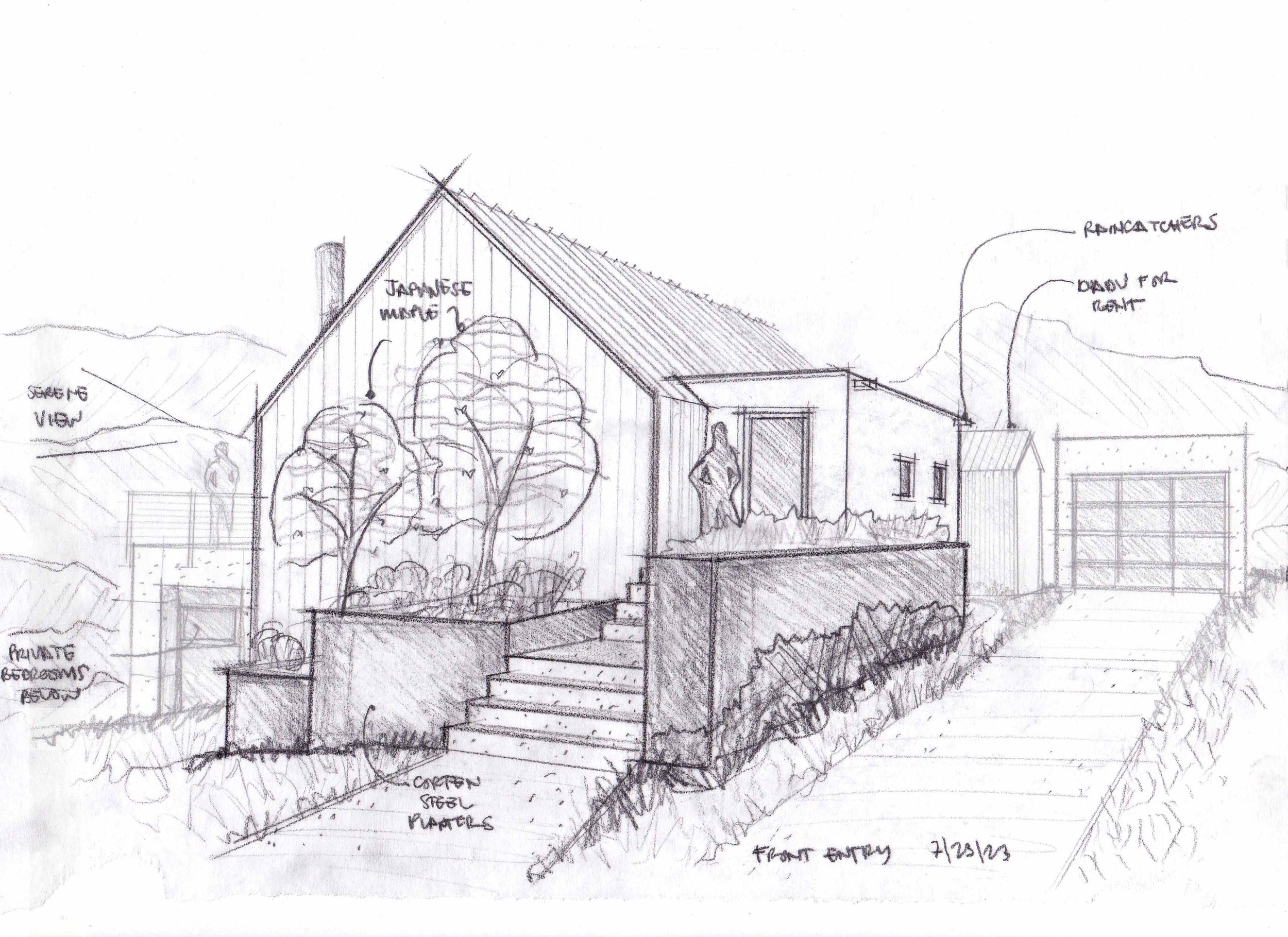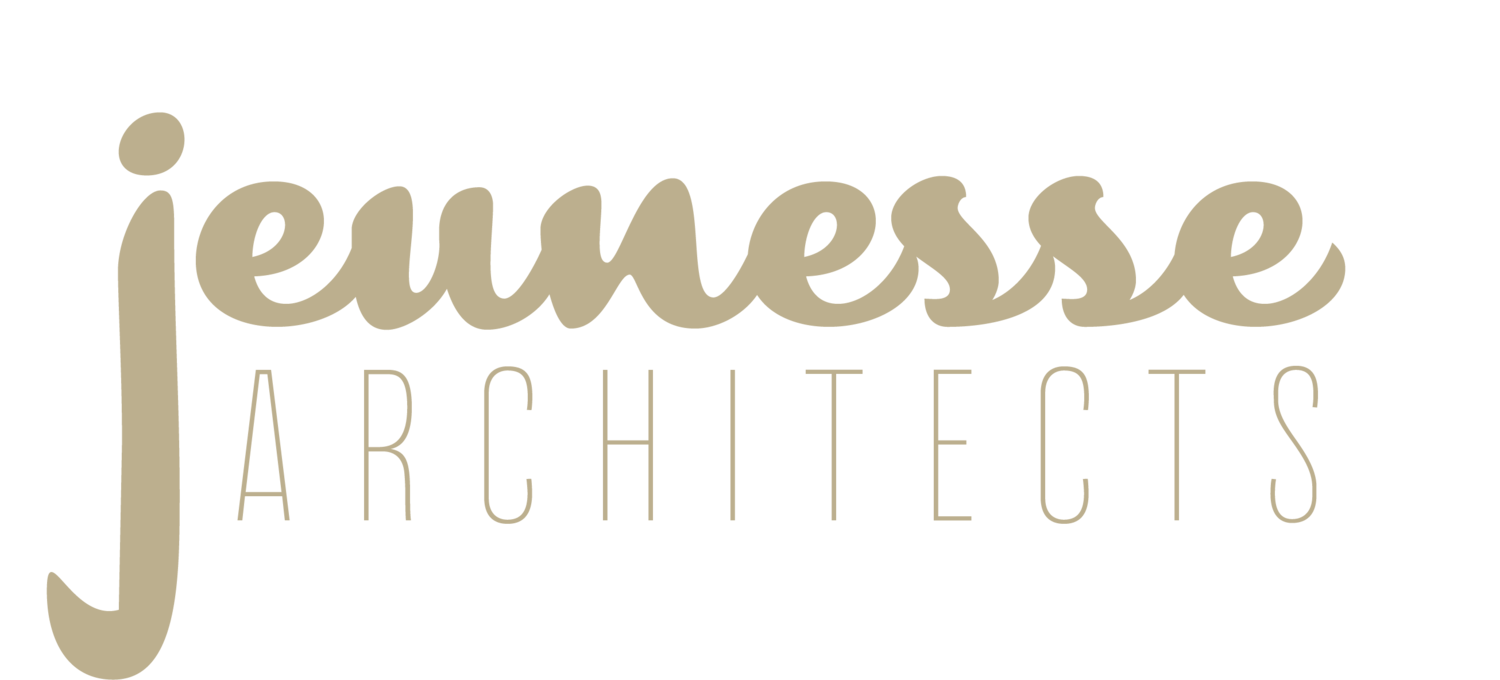Francis House
For a family of five, what started out as an extensive remodel of a 1920s home became a full teardown to address seismic and structural conditions. This led to a more holistic reimagining of how to better use the site’s inherent advantages, guided by the concept of a ‘dugout’ to tuck the bedrooms below the social spaces.

